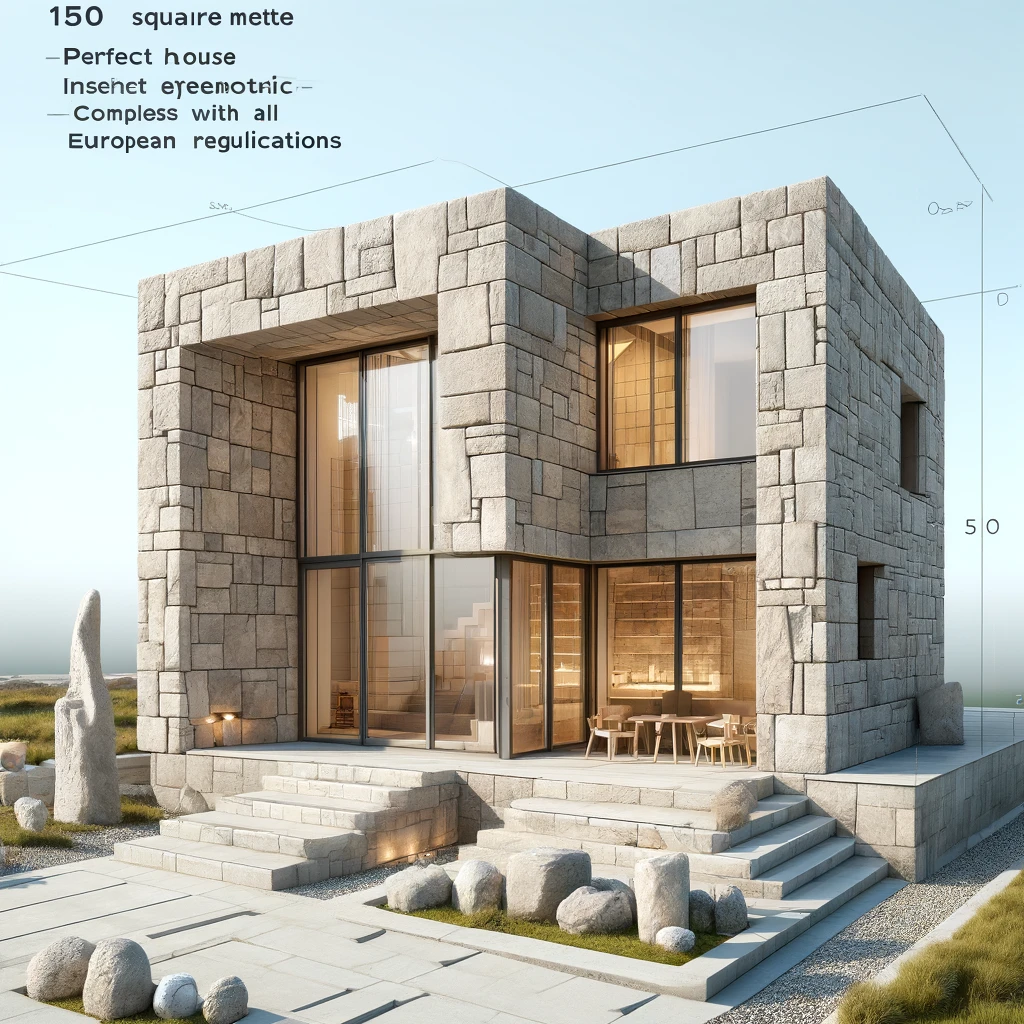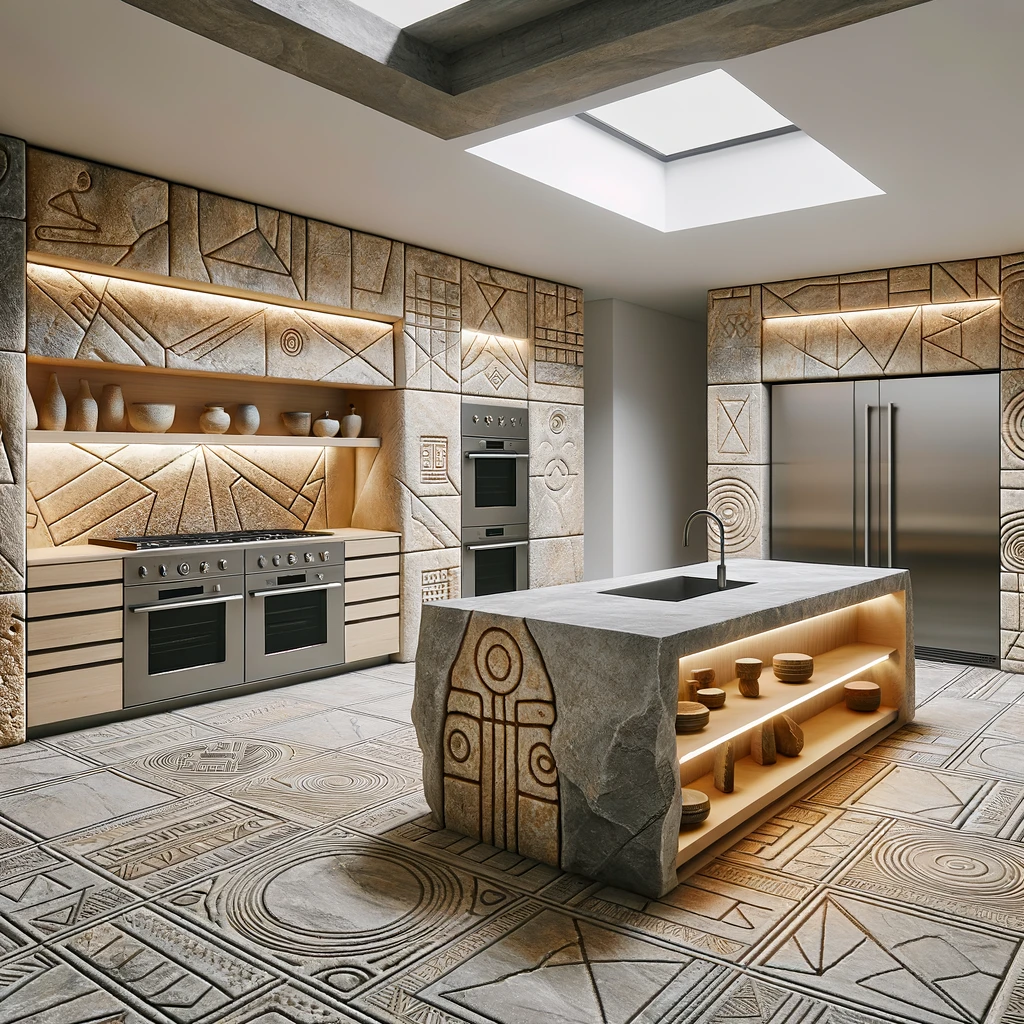Ampliamento del Porto di Genova: La Nuova Diga Foranea e il Progetto Unico da 928 Milioni di Euro

Ampliamento del Porto di Genova: La Nuova Diga Foranea e il Progetto Unico da 928 Milioni di Euro
L’ampliamento del Porto di Genova, uno dei progetti infrastrutturali più rilevanti degli ultimi anni in Italia, è realizzato da Genova Maritime S.p.A. e coinvolge diverse opere strategiche, tra cui la costruzione della Nuova Diga Foranea.
Questo progetto, coordinato da un consorzio guidato da Webuild, ha un valore complessivo di circa 928 milioni di euro e rappresenta un’impresa ingegneristica unica al mondo per la sua complessità e dimensioni.
Ampliamento del Porto di Genova: Nuova Diga Foranea
La Nuova Diga Foranea è progettata per essere costruita completamente in mare aperto, senza interrompere le attività portuali esistenti. La diga si estenderà per circa 6,2 chilometri e poggerà su fondali con profondità variabili fino a 50 metri, utilizzando tecnologie innovative e materiali sostenibili. L’infrastruttura sarà composta da circa 100 cassoni cellulari prefabbricati in cemento armato, ciascuno delle dimensioni di un edificio di dieci piani.
Questa nuova diga permetterà l’accesso sicuro al porto per le navi portacontainer di nuova generazione, lunghe fino a 450 metri, raddoppiando la capacità attuale. Il progetto non solo potenzierà la capacità operativa del porto, ma contribuirà anche alla crescita economica della regione, con oltre 1.000 posti di lavoro creati durante la fase di costruzione.
Ampliamento di Calata Bettolo
Un’altra componente chiave dell’ampliamento del Porto di Genova è l’ampliamento di Calata Bettolo, un’operazione con un investimento complessivo di 307 milioni di euro, di cui 280 milioni da MSC e 27 milioni di fondi pubblici.
Questo progetto prevede la realizzazione di una nuova rete di sottoservizi, vie di corsa per nuove gru, fondazioni per torri faro e reefers racks, e diverse pavimentazioni a seconda delle necessità operative. La Carlo Agnese è l’azienda incaricata di questi lavori, con un valore specifico di 10 milioni di euro.
Impatto Economico e Strategico
L’ampliamento del porto è parte di un più ampio programma di rilancio infrastrutturale supportato dal Fondo complementare al PNRR (Piano Nazionale di Ripresa e Resilienza) e dal Decreto Aiuti. Questa iniziativa mira a consolidare il ruolo di Genova nel corridoio transeuropeo Reno-Alpi, migliorando la competitività del sistema portuale italiano su scala globale.
Materiali Impiegati e Mano d’Opera richiesta
L’ampliamento del Porto di Genova, in particolare la costruzione della Nuova Diga Foranea, richiede l’uso di materiali innovativi e tecnologie avanzate per affrontare le sfide ingegneristiche del progetto.
Materiali Impiegati
Cemento Armato Prefabbricato: La Nuova Diga Foranea sarà composta da circa 100 cassoni cellulari prefabbricati in cemento armato. Questi cassoni, con dimensioni fino a 33 metri di altezza, 35 metri di larghezza e 67 metri di lunghezza, saranno posizionati su un basamento realizzato a 50 metri di profondità.
Materiale Roccioso: Per il basamento della diga saranno utilizzate circa 7 milioni di tonnellate di materiale roccioso. Questo materiale è essenziale per fornire una base stabile e resistente su cui poggiare i cassoni prefabbricati.
Tecnologie di Economia Circolare: Il progetto prevede l’uso di sistemi sostenibili per massimizzare l’economia circolare, inclusi il recupero, il riutilizzo e la trasformazione degli inerti. Queste pratiche sono in linea con gli obiettivi di sostenibilità del progetto e mirano a ridurre l’impatto ambientale.
Mano d’Opera Richiesta
La realizzazione della Nuova Diga Foranea e degli altri interventi di ampliamento del porto richiede un notevole impegno in termini di mano d’opera.
Lavoratori Diretti e Terzi: Per la costruzione della diga saranno impiegati oltre 1.000 lavoratori, inclusi sia dipendenti diretti che personale di terzi. Questo numero significativo di lavoratori sottolinea l’importanza e la complessità del progetto.
Specialisti in Ingegneria e Costruzione: Data la complessità ingegneristica del progetto, saranno coinvolti numerosi specialisti in vari campi dell’ingegneria civile e della costruzione. Questi professionisti saranno responsabili della progettazione, dell’implementazione delle tecniche di costruzione avanzate e della supervisione del cantiere.
Operai Specializzati: Saranno necessari operai specializzati per l’installazione dei cassoni in cemento armato, la gestione delle macchine pesanti utilizzate per la movimentazione del materiale roccioso e per altre operazioni tecniche specifiche del progetto.
Tecnici della Sostenibilità: Vista l’attenzione alla sostenibilità, saranno coinvolti tecnici specializzati nella gestione delle pratiche di economia circolare, per garantire che il progetto rispetti gli standard ambientali e di sostenibilità previsti.
Considerazioni finali
L’ampliamento del Porto di Genova è un progetto di grande rilevanza strategica, che migliorerà l’efficienza operativa del porto, creerà nuove opportunità di lavoro e rafforzerà la posizione di Genova come hub logistico internazionale. L’uso di materiali innovativi, tecnologie sostenibili e l’impiego di una vasta mano d’opera specializzata evidenziano l’approccio avanzato e la complessità di questo intervento infrastrutturale.
Fonti:

FAQ
Domande frequenti? Scopri tutte le risposte ai quesiti tecnici più comuni! Approfondisci le informazioni essenziali sulle opere metalliche e migliora la tua comprensione con soluzioni pratiche e chiare. Non lasciarti sfuggire dettagli importanti!
Nel mondo frenetico di oggi, con la crescente preoccupazione per l’ambiente, l’architettura e la costruzione stanno abbracciando sempre di più la natura per ispirare design e materiali sostenibili. “Ispirazione Naturale: L’Arte nelle Costruzioni Ecosostenibili” esplora come il connubio tra arte e costruzioni ecosostenibili stia dando vita a progetti incredibili che non solo rispettano l’ambiente, ma celebrano anche la bellezza e la creatività che si possono trovare nella natura. Un viaggio affascinante alla scoperta di come l’arte possa essere un catalizzatore per un futuro più verde e responsabile.
I segreti dell’ispirazione naturale
La natura è una fonte inesauribile di ispirazione per l’arte e per l’architettura. Nei secoli, artisti e architetti hanno tratto spunto dalla bellezza e dalla funzionalità dei fenomeni naturali, creando opere che si integrano perfettamente con l’ambiente circostante. Le costruzioni ecosostenibili rappresentano un perfetto esempio di come l’uomo possa prendere ispirazione dalla natura per creare opere che rispettino l’ambiente e siano al tempo stesso esteticamente piacevoli.
Uno de nel design delle costruzioni ecosostenibili è l’utilizzo di materiali naturali e riciclabili. Questi materiali non solo riducono l’impatto ambientale della costruzione, ma contribuiscono anche a creare un ambiente interno più salubre e confortevole. Materiali come il legno, il bambù e la pietra sono spesso impiegati nelle costruzioni ecosostenibili per la loro resistenza, durabilità e bellezza naturale.
Un altro segreto dell’ispirazione naturale nel design delle costruzioni ecosostenibili è l’attenzione ai dettagli e alla simmetria. La natura è ricca di forme armoniose e proporzioni perfette, che possono essere replicate nelle costruzioni per creare spazi equilibrati e armoniosi. L’utilizzo di forme organiche, come curve e spirali, e di colori ispirati alla natura contribuisce a creare un ambiente accogliente e rilassante.
I materiali naturali utilizzati nelle costruzioni ecosostenibili non solo contribuiscono a ridurre l’impatto ambientale, ma possono anche migliorare la qualità della vita degli abitanti. Il legno, ad esempio, è un materiale che regola naturalmente l’umidità e la temperatura interna, creando un ambiente più salubre e confortevole. Anche l’impiego di sistemi di raccolta delle acque piovane e di pannelli solari può contribuire a rendere le costruzioni ecosostenibili più efficienti dal punto di vista energetico.
L’integrazione dell’arte nelle costruzioni ecosostenibili
Le costruzioni ecosostenibili sono sempre più popolari grazie al loro impatto positivo sull’ambiente e sulla salute umana. Ma cosa succede quando si integra l’arte in questi progetti innovativi? L’arte può aggiungere un tocco unico e ispirato, trasformando le strutture in veri capolavori che si fondono perfettamente con la natura circostante.
Immagina di camminare tra le mura di un edificio e di essere avvolto da opere d’arte che celebrano la bellezza della natura e promuovono la sostenibilità. Questo è ciò che può offrire: un’esperienza visiva e sensoriale che va oltre il semplice scopo funzionale dell’edificio.
Le opere d’arte possono essere realizzate utilizzando materiali riciclati o provenienti da fonti sostenibili, aggiungendo un ulteriore livello di eco-friendly al progetto. Inoltre, le scelte artistiche possono essere ispirate alla natura stessa, creando un legame più profondo tra la costruzione e l’ambiente circostante.
Questa sinergia tra arte e costruzioni ecosostenibili non solo contribuisce a migliorare l’aspetto estetico degli edifici, ma anche a sensibilizzare le persone sull’importanza della sostenibilità e del rispetto per l’ambiente. Attraverso l’arte, è possibile trasmettere messaggi potenti e ispirare azioni positive verso un futuro più verde e armonioso.
Materiali ecologici per un impatto positivo sull’ambiente
Utilizzare materiali ecologici nelle costruzioni è una pratica sempre più diffusa e necessaria per ridurre l’impatto sull’ambiente. Con un approccio ispirato alla natura, è possibile creare spazi sostenibili che favoriscono il benessere delle persone e dell’ecosistema.
Uno dei materiali più utilizzati per le costruzioni ecosostenibili è il legno, proveniente da foreste gestite in modo sostenibile. Il legno garantisce un’ottima coibentazione, contribuendo a ridurre i consumi energetici degli edifici e a creare un ambiente confortevole e salutare.
Un altro materiale ecologico che sta guadagnando sempre più popolarità è il bambù. Cresce rapidamente e ha proprietà simili al legno, ma con un impatto ambientale minore. Il suo utilizzo in architettura e design offre un tocco naturale ed elegante agli spazi.
Oltre ai materiali tradizionali, esistono anche alternative innovative e sostenibili come il cemento riciclato, i mattoni in terra cruda e i pannelli solari integrati nell’architettura. Queste soluzioni permettono di ridurre l’impatto ambientale delle costruzioni e di contribuire alla salvaguardia del pianeta.
In conclusione, l’arte nelle costruzioni ecosostenibili consiste nel trovare un equilibrio tra bellezza e sostenibilità, utilizzando materiali che rispettano l’ambiente e migliorano la qualità della vita. Con una visione ispirata alla natura, è possibile creare spazi unici e armoniosi che promuovono un impatto positivo sull’ambiente e sulla società.
L’importanza dell’armonia tra design e sostenibilità
Immersi nella natura, troviamo l’ispirazione per creare edifici che rispettano l’ambiente circostante. L’armonia tra design e sostenibilità è la chiave per realizzare costruzioni ecosostenibili che non solo sono belle esteticamente, ma anche rispettose dell’ambiente.
Utilizzare materiali naturali come il legno, la pietra e il vetro riciclato, consente di ridurre l’impatto ambientale delle costruzioni e di integrarle perfettamente nel paesaggio circostante. In questo modo, si crea un connubio perfetto tra arte e sostenibilità, dove la bellezza dell’architettura si fonde con il rispetto per l’ambiente.
Un’attenta progettazione degli spazi interni ed esterni, in linea con i principi del design bioclimatico, permette di massimizzare l’efficienza energetica degli edifici e di ridurre i consumi, contribuendo così alla salvaguardia delle risorse naturali.
Le costruzioni ecosostenibili ispirate alla natura non solo riducono l’impatto ambientale, ma promuovono anche il benessere degli abitanti, creando spazi luminosi, salubri e confortevoli, che favoriscono il contatto con la natura e il relax.
In Conclusione
Conclusione
In sintesi, l’ispirazione naturale rappresenta un potentissimo strumento di creazione artistica che guida l’architettura verso la sostenibilità e il rispetto dell’ambiente. Attraverso l’utilizzo di materiali e tecnologie innovative, possiamo creare opere che non solo rispondono alle esigenze estetiche e funzionali, ma anche promuovono un futuro migliore per il nostro pianeta.
L’arte nelle costruzioni ecosostenibili non è solo un concetto astratto, ma una realtà tangibile che può avere un impatto significativo sul nostro modo di vivere e pensare. Speriamo che questo viaggio attraverso le meraviglie dell’architettura ispirata alla natura vi abbia ispirato e stimolato a riflettere sul ruolo che possiamo giocare nella creazione di un mondo più sostenibile.
Ci auguriamo che questa comprensione della bellezza e della funzionalità delle costruzioni ecosostenibili ci spinga a vivere in armonia con la natura, rispettando e valorizzando la sua bellezza e il suo potenziale infinito.
Grazie per averci accompagnato in questa esplorazione e per aver condiviso con noi la passione per l’arte e l’ecosostenibilità. Continuate a seguire il vostro cuore e a cercare ispirazione nella natura, poiché è da essa che nascono le più grandi opere d’arte. Buon viaggio nella continua ricerca della bellezza e della sostenibilità.

"Hai un'opinione tecnica o una domanda specifica? Non esitare, lascia un commento! La tua esperienza può arricchire la discussione e aiutare altri professionisti a trovare soluzioni. Condividi il tuo punto di vista!"





